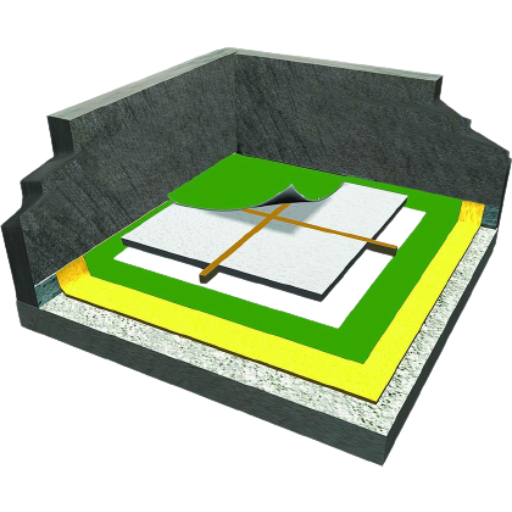What are the perquisites required from the main contractor for the SAB® Tron Insulation System™ 300 Combo System?
The perquisites required from the main contractor for the SAB® Tron Insulation System™ 300 Combo System are as follows:
- Insulation works should be implemented by a specialized company and should be approved from the consultant, as well it should have a minimum of 5 years of experience
- Electrical conductors and water pipes should be sealed properly, to avoid any water leakage
- Water rain pipes should be in place at a specific height (approximately 3 cm), according to the roof slope
- Parapet should be plastered to the required height, (after 25 cm Vertical from the roof slab
- The threshold either for door or staircase, as well as dome holes should be in place and at a specific height approximately 25 cm, (in case of existing
- All electrical conductors or other pipes might be existing in the middle of the roof slab should be passing through sleeves and on 35 cm minimally height. These sleeves will support replacement procedures in case of further maintenance for these conductors are required
- Parapet AC or water pipe connectors exits should be passing through sleeves should be in place at a minimum height of 35 cm
- Insulation system is a very delicate and important task, that's will make the main contractor responsible to ensure full co-operation and attention from other subcontractors whom their scope of works will start after waterproofing systems such as AC, water pipe, water tanks, …etc, in order to avoid any damages or vandalism in insulation layers either partially or totally
- Following up the above-mentioned notes and the below methodology will avoid further maintenance
- Implemented company must issue guarantee letters (defects liability period), for all insulation works, this guarantee will be used during any maintenance, taking into consideration guarantee period
- Puncture the insulation layers under any circumstances is not allowed, this will cause leakage either currently or later on.
How important is it for the insulation works to be implemented by a specialized company and approved by the consultant?
Having a specialized company with a minimum of 5 years of experience and approval from a consultant for thermal and moisture insulation works is important because it ensures that the insulation works will be implemented by a company with the necessary expertise and experience to carry out the task effectively. This will help to ensure that the insulation system is installed correctly and to the required professionalism and effectiveness, which is crucial for the long-term performance and durability of the system. Additionally, having approval from a consultant will provide an extra layer of quality control and assurance that the insulation works meet the required standards and specifications.
Can you explain the process of cleaning the roof slab before Polyurethane implementation?
The process of cleaning the roof slab before Polyurethane implementation is to clean it from all dust or debris by using compressed air, directly before Polyurethane implementation.
What is the average thickness and density of Polyurethane foaming spray used for the roof and balcony?
The average thickness of Polyurethane foaming spray used for the roof and balcony is 30-35 mm and the density is 40-45 m3.
Can you explain the importance of water testing and how it helps in discovering any leakage that might occur?
Water testing is an important step in the implementation of the insulation system. It involves using sweet water to test the roof for 24-48 hours. This test helps to discover any leakage that might occur due to manufacturing defects or poor quality materials. By conducting this test, the contractor can identify any weak points in the insulation system and take corrective measures before the system is completed. This helps to ensure that the insulation system is effective in protecting the building from moisture and thermal damage. Additionally, the water test is conducted under the supervision of a consultant engineer to ensure that it is done correctly and accurately.
What are the requirements for a company to be considered specialized in thermal and moisture insulation?
in order for a company to be considered specialized in thermal and moisture insulation, it should have a minimum of 5 years of experience and should be approved by the consultant.
Who is responsible for ensuring cooperation from other subcontractors to avoid damage to the insulation layers?
The main contractor is responsible for ensuring full cooperation and attention from other subcontractors to avoid any damages or vandalism in insulation layers either partially or totally during the implementation of the SAB® Tron Insulation System™ 300 Combo System.
What happens if the insulation layers are punctured during the implementation process?
Puncturing the insulation layers during the implementation process of the SAB® Tron Insulation System™ 300 Combo System is not allowed as it can cause leakage either currently or later on.





